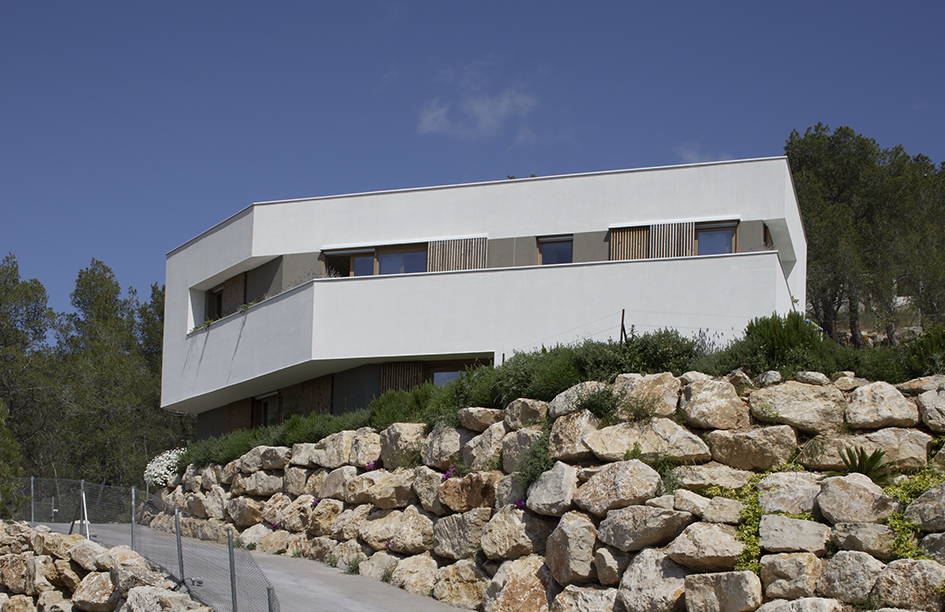
PROYECT:
Sitges
CATEGORY:
Villa, new construction
STATUS:
Finished 2014
LOCATION:
ES - Sitges, Barcelona
CLIENT:
Private
PHOTOS:
Lourdes Jansana
A French wanted their children to grow up surrounded by peace and quiet and in contact with nature. They commissioned us Villa Sitges.
This house is located on the border of the Parc Nacional del Garraf and the beautiful sea view of Sitges, and is set in a rocky sloping terrain. Our intention was to integrate the volumes into the landscape and adapt to the environment. In the picture you can see the process of creation of the structure.
We used mainly 3 materials: Wood, stone and the white finish of the facade. The volume is set back and adapts to the terrain, leaving the Mediterranean sky in the background. The volume, the materials, the colors and the nature were fundamental elements of the project.
Villa Sitges is completely built with a CLT wooden structure. The wood panels are unfinished inside to give the house a warm appearance. The builders, a French couple, wanted a cozy house where their children could feel at home. On the other hand, this was also the parents’ workplace. So this house combines living and working.