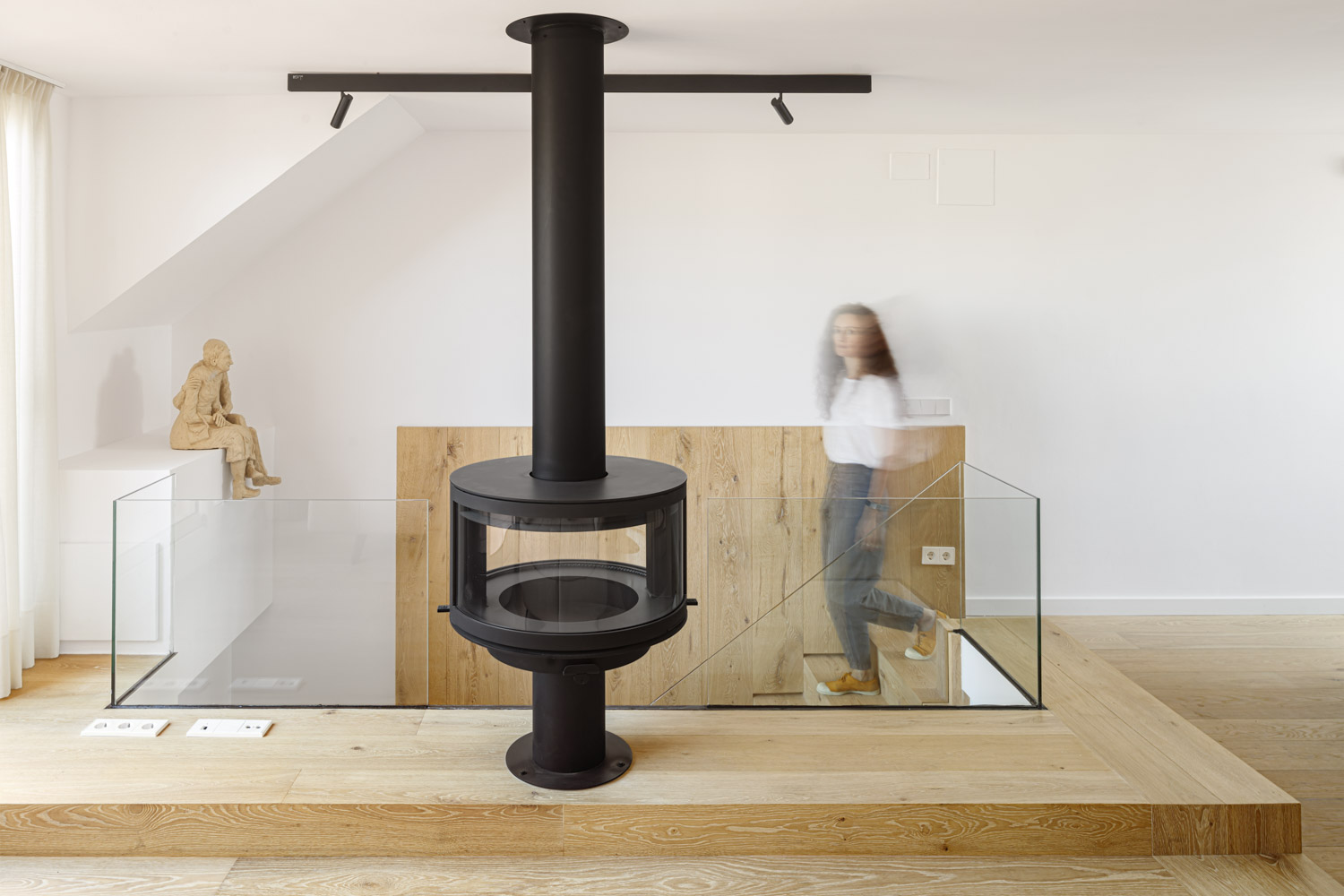
PROJECT:
Castelldefels
CATEGORY:
Apartment, complete renovation
STATUS:
Finished 2023
LOCATION:
ES - Castelldefels, Barcelona
CLIENT:
Private
PHOTOS:
Adrià Goula
Overlooking the Mediterranean Sea and the beach, this renovation in Castelldefels has an exceptional location. It is a house on two levels with a terrace on the roof. On the lower floor are the bedrooms, on the upper floor a unique space that combines living, dining and kitchen. The central element of this floor is the iron fireplace.
It was originally a vacation apartment built in the 70’s with fragmented and dark spaces. We opted to simplify the rooms so that the light radiated in all the spaces both upstairs and downstairs.
The unifying element of this renovation in Castelldefels is the natural wood flooring. The floor surface becomes a staircase that connects the two floors. This staircase is built with the same wood as the floor creating a uniformity in the horizontal plane. Glass railings allow natural light to reach the first floor. The staircase is finished on the upper floor with an iron fireplace.