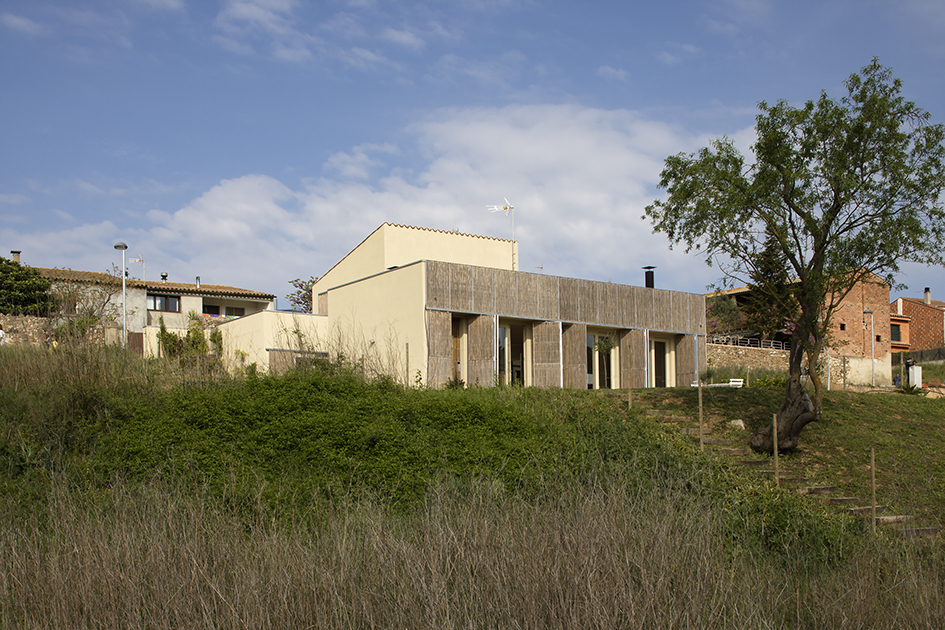
PROYECT:
Girona
CATEGORY:
Villa, new construction
STATUS:
Finished 2013
LOCATION:
ES - Les Olives, Girona
CLIENT:
Private
PHOTOS:
Lourdes Jansana
Villa Girona was conceived from the beginning as a second home for a couple from Barcelona, but with the vision that in a few years it would become the place where they would spend their retirement. The builders wanted the house to exude a certain sobriety, complemented by the warmth of the materials chosen.
The house, located on the outskirts of a small inland town of Girona, was a special commission. It had to be a house with very high sustainability parameters. The purpose of this project is that you become the house where you can retire in the countryside.
Villa Girona is built entirely with a CLT wooden structure. The wood panels are unfinished inside to give the house a warm appearance. On the roof there is a garden planted with native species. This element regulates the interior temperature. The heating system is a pellet stove. All these choices and other strategies make this house a highly sustainable construction.
Comfort. The wooden walls and concrete floors give the house a warm and sober appearance. The rooms are flooded with natural light, as the view is controlled by the courtyard. The house becomes part of the tradition and blends into the landscape.